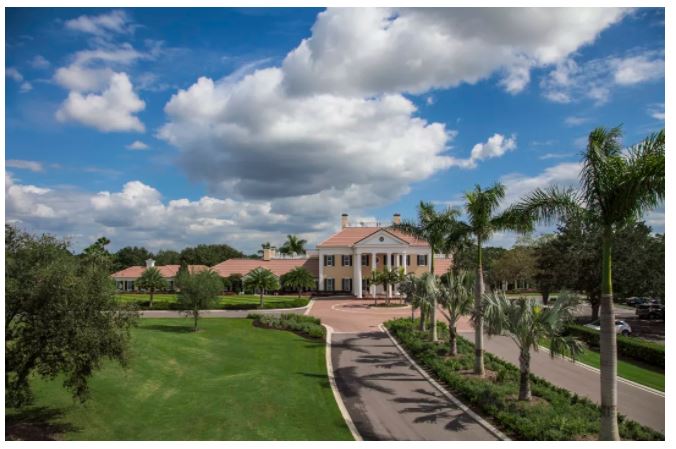Take in the light bay breeze as you stroll through the mature tree-lined streets of Oaks Bayside and you will find some of the most amazing homes in the area. Architecturally significant and beautifully sited among the natural preserve, along North Creek and even along Little Sarasota Bay, these homes offer the resident a one-of-a-kind lifestyle only found in the Oaks. On today’s tour we highlight a few of these exceptional properties.
324 Osprey Point Drive – Stunning Modern Design with Guest House
Perfectly positioned along North Creek, this architecturally significant and beautifully designed residence is uniquely representative of what modern buyers are looking for in a home. Understated elegance, clean lines, dramatic windows, high ceilings and a functional floor plan combine to create a modern living space. The design is brought to life by fine finishes and quality craftsmanship including Philippine shell stone, Jerusalem marble and maple wood flooring, granite and travertine countertops, Birdseye maple cabinets, premium appliances, and many additional refinements. The combined living and dining room is perfect for entertaining and opens to the outdoor pool and spa area. For more casual entertaining, the large kitchen and breakfast nook flow seamlessly into the family room as well as to the outdoor living space. The four bedrooms in the main house each provide privacy and flexibility for use as an office, studio, etc. The separate guesthouse boasts walls of glass overlooking the lush grounds and multiple room options perfect for providing visitors with their own space.
285 Sugar Mill Drive – Walled and Gated Estate with Guest House
Updated to the hurricane standards, this home features impact resistant garage doors and high-velocity hurricane zone approved screen protectors for all openings in all three buildings. This lakefront estate features a beautifully designed 2 or 3 bedroom main house with attached garage, a 1,200-square-foot 2 bedroom guesthouse, 2 dramatic lakefront pools and a separate air-conditioned, 2-car garage that could also be used as a pool cabana or private gym. Unique architectural elements and high-end finishes include solid wood doors, perimeter crown molding, tray ceilings, marble and wood flooring and French doors. The living and dining rooms open completely to the lakefront pool and capture the gentle cool breeze flowing across Little Sarasota Bay. The kitchen is open to the family room and includes rich cherry wood cabinetry, granite countertops, large island, professional appliances and walk-in pantry. The family room opens to both pool areas and provides access to the guesthouse across the shared courtyard.
54 Osprey Point Drive – Light, Bright and Functional Florida Lifestyle
Set amidst the lush landscape and positioned to take advantage of the privacy of the natural preserve, this beautiful single-story home is welcoming from the moment one steps onto the deep front porch. The entry gives way to the modern interior that brings together exceptional design elements, high ceilings, and an open floor plan to create a functional living space that is ideal for the Florida lifestyle. This home has been extensively renovated in 2017 and boasts unique architectural detailing and finishes including tray ceilings, crown molding, expansive banks of windows and doors, large-scale neutral porcelain tile, custom cabinetry and granite countertops. Stainless steel appliances and a large walk-in pantry further enhance the kitchen that is open to the adjacent breakfast nook and family room. The large screened lanai with southern exposure features multiple seating areas and a refreshing pool. It is accessible from all main living spaces as well as the master bedroom. The master suite offers a seating area, dual closets, dual vanities, soaking tub and walk-in shower. There are three additional bedrooms, two bathrooms, an office, a large laundry room and an oversized three-car garage that complete the home.
*Written by Joel Schemmel for Sarasota Magazine



